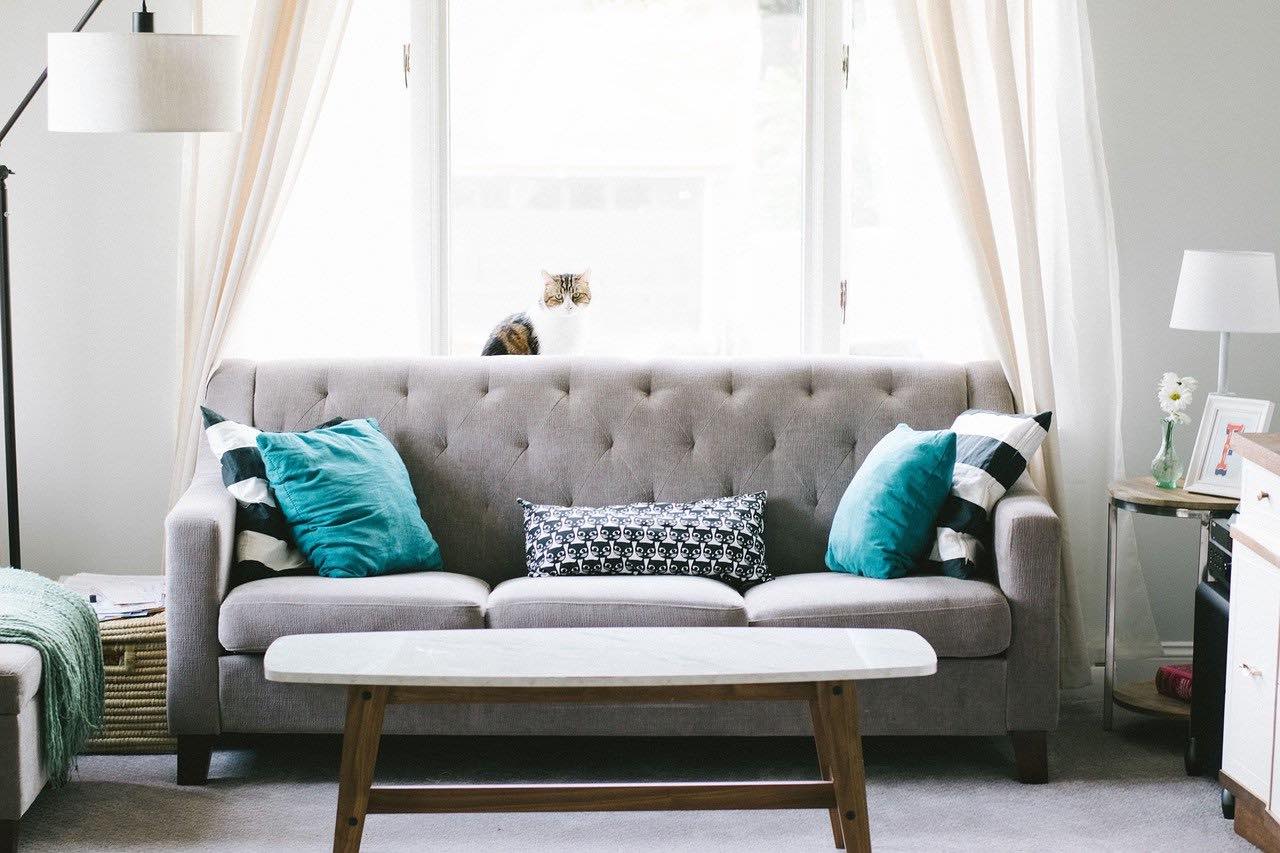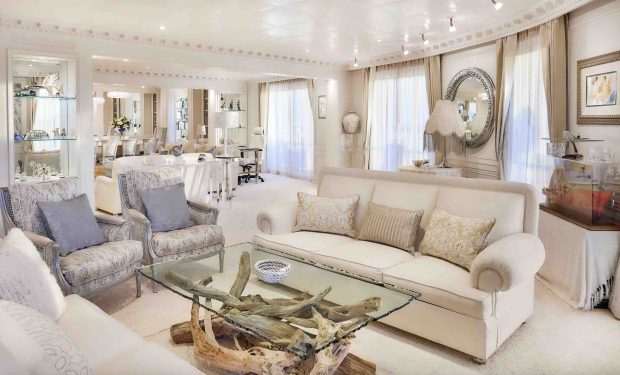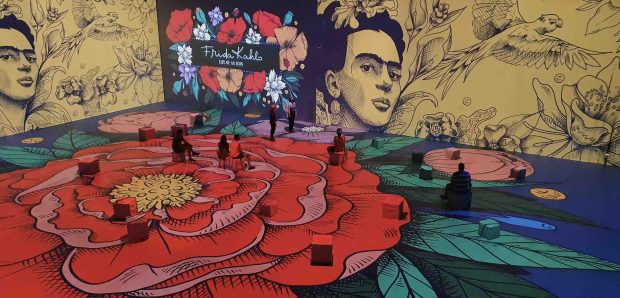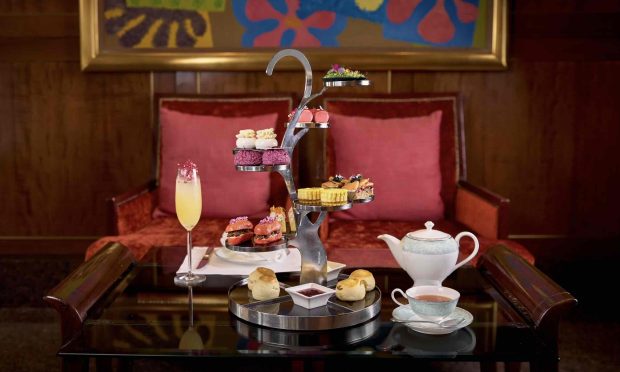In today’s fast-paced world, homes must do more than ever to accommodate everything from socializing and cooking to work and education. When it comes to design, this can be a significant source of confusion.
How do I arrange rooms in a house? What characteristics should be included? Which rooms are essential for my lifestyle and which aren’t? All of these questions can be overwhelming. And the difficulty is greatly exacerbated when you consider space constraints. When particular spaces must perform double (or perhaps triple) duties, the architectural issue becomes more difficult.
As a result, we’ve created a quick guide to the functions and characteristics of each room type. You’ll study the fundamentals of what design should look like in each environment. The average home has around twelve different sorts of standard rooms. While some ritzier homes may contain separate specialty-built chambers, the rooms below are the most common. These rooms in a house designs are popular due to their utility in serving the daily demands of most homes.
Foyer/Entrance Hall
Foyers and entryways are the welcoming areas of a house where guests and inhabitants alike are greeted and ready to enter the remainder of the house. Coat racks, shoe benches, and critical organizers are commonly seen here, making it easier for individuals to get comfortable and store their outdoor items. In smaller homes, foyers and entryways are usually not separate rooms but a small section of a living room or dining and kitchen space. It can make incorporating the necessary functional aspects challenging, which is why many entryway furnishings serve several functions.
Larger homes with unique foyers offer considerably more space to accommodate storage and create a statement. These rooms are frequently designed to be “stage-setters,” welcoming visitors with gorgeous focal points and outstanding decor. Sculptures, plants, paintings, and giant mirrors are excellent choices for decorating these areas.
Dining Room
Dining rooms are becoming less common in modern homes, particularly formal dining rooms with walled-in areas. The recent trend towards open floor layouts has reduced the dining room to a general area between the kitchen and living room. However, surveys have revealed that even this format is rarely used.
As a result, many homeowners are replacing dining rooms with more functional sections such as home libraries, pet rooms, study rooms, or pantries. These rooms are frequently utilized to accommodate home offices or gyms. After saying that, dining rooms are still popular in homes hosting many parties or having large families enjoy gathering around the table. Nowadays, the most stylish dining room designs rely primarily on statement lighting and colossal artwork. Dining furniture is growing more daring, with strange chair combinations and one-of-a-kind tables functioning as their main point.
Bathroom
Bathrooms are high-traffic places that must withstand much more than most other rooms. Moisture, toilet overflows, and after-shower drippings are just a few of the moisture and sanitation concerns that must be considered when selecting materials. This room prioritizes non-permeable floors and water-resistant furniture coatings.
However, in addition to fundamental endurance, bathroom design must handle comfort, environment, and storage issues. Those who want to utilize their bathrooms for self-care and relaxation will require floor designs that provide additional space for these rooms, allowing for lavish bathtubs, seated showers, or vanities. Space for linen drawers and toiletry storage should also be addressed to avoid the need to store bathroom things elsewhere in the house.
Guest Room
Guest rooms are a lot of fun to design and decorate because the priorities for this room type can vary based on the demands of the household and individuals who come. While the idea is to give a pleasant and appealing home away from home for family and friends, guest rooms are frequently used as storage, working, or hobby spaces while visitors are absent.
As a result, wardrobes and desk areas are high-priced fixtures in most guest rooms.
When constructing this space, residents should consider the requirements of individuals most likely to visit. Visitors with young children may appreciate changing stations, cribs, or several beds, while senior family members may benefit from additional space for accessibility. Any visitor will enjoy furniture that can keep their possessions and assist them in settling in.
Garage
Garages are typically storage-heavy places. Everything from Christmas decorations to camping equipment is often bound for the garage, but if not properly handled, these items may soon clutter the space. As a result, shelving and organizational units are in high demand in this zone. Sorting storage and keeping stuff in distinct areas can free up garage rooms for parking or recreational usage.
This area is also ideal for enthusiasts who require workshop space. A full garage studio may handle woodworking, ceramics, painting, and other crafts activities. On the other hand, those with a mechanical bent love fully outfitting garages to house and care for their automobile projects.
Laundry Room
Laundry rooms, like bathrooms, require some toughness to withstand the heat, humidity, and grime that collects. Surfaces with a low maintenance requirement, like tile and laminate, are preferred here. Many homeowners add a lot of cabinet storage in these rooms and counter feelings for spot-treating clothing, arranging baskets, and folding due to the need for product storage. A deep-basin sink is functional where hand-washing specific goods is expected. Hanging space is essential for letting delicate garments dry.
Bedroom
The primary bedroom is the home’s retreat, where the household leader can relax and unwind. This bedroom is distinguished by its en suite bathroom, which provides complete solitude. Design decisions that emphasize the room’s status as a personal refuge tend to emphasize this seclusion.
Panoramic windows are typical in this room, providing spectacular views – often from the bed or even separate lounging spaces where space allows. Fireplaces are also becoming more common in new floor plans. These features can also serve as a border between seating areas or the adjoining bathroom, enhancing seclusion while distributing warmth throughout the apartment.
Home Office Room
The new work-from-home era has increased demand for home offices. Today’s floor layouts frequently include home offices as a must-have space. Because privacy is essential in these spaces, lockable doors should be preferred over open entry. Designs that reduce glare are also critical for comfort. Avoid placing bright lights or windows near computer screens. Task and ambient illumination should be carefully matched to avoid eye strain.
Placement about the rest of the house is also essential for good home office design. According to the best floor designs, home offices should be placed in quieter regions of the home, away from distracting noises and interruptions.
Kitchen
As one of the most significant rooms in a house, kitchens are frequently a hub of activity. Not only can they aid in food preparation, but they are also often used for entertaining or simply catching up with other household members. In terms of function, these areas do a lot of heavy lifting, especially in smaller homes. Breakfast bars and nooks are frequently used to combine dining rooms, while extra shelving, cabinets, or walk-in pantries are commonly used to incorporate storage space.
Due to floor plan constraints, designing kitchens can take time and effort. The room’s structure determines the layout, with standard alternatives for single-wall, galley, U-shaped, G-shaped, and L-shaped island kitchens. Designs are often based on the concept of the “kitchen triangle,” which defines movement between the three most frequently used points. The stove, washbasin, and refrigerator are examples of these. Kitchen layouts should support the movement between these areas to design a well-thought-out and functional space.
Family Room
Family and living rooms are among a home’s most frequently used rooms. They serve as the principal location for leisure and socializing and the central location for childcare in many modern households.
Because of this multifunctionality, many living room designs emphasize comfort and usability. Low and fragile coffee tables with sharp edges give way to wide, plush ottomans or movable tables that may be lifted to dining height. Toys, pet accessories, and hobby items are accommodated by incorporating storage into more furnishings. As a result, built-in shelving is becoming increasingly popular.
Because living rooms have the most significant square footage, they are frequently used to house additional elements. Bars, reading nooks, pet corners, and other fun zones are becoming increasingly popular. Smaller households with limited space may dedicate some living room space to home gym or office equipment.
Conclusion
In this article, we discussed a room that is a portion of a building’s interior with its floor and ceiling, separated from other parts by walls and a door enclosed within that building. The typical division of a house into rooms includes the following: a bedroom, bathroom, kitchen, living room, family room, and dining room. In a place, rooms play a vital role. The rooms in a home and how to decorate them were covered in this article.







